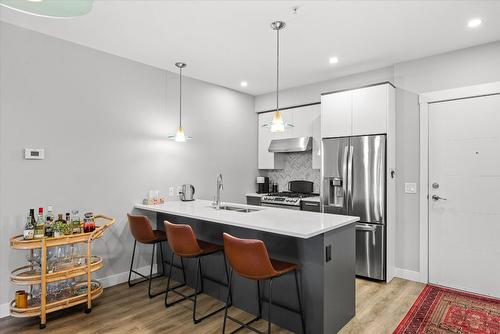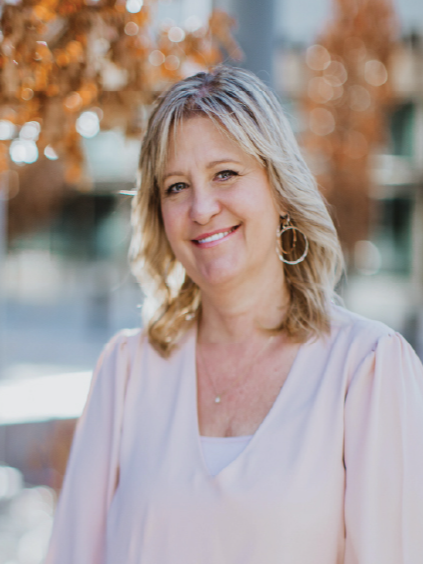



Evan Goode, Personal Real Estate Corporation




Evan Goode, Personal Real Estate Corporation

Phone: 250.768.2161
Fax:
250.768.2342
Mobile: 250.718.8148

1 -
1890
COOPER
ROAD
Kelowna,
BC
V1Y8B7
| Condo Fees: | $387.95 Monthly |
| Annual Tax Amount: | $2,633.61 |
| No. of Parking Spaces: | 1 |
| Floor Space (approx): | 891 Square Feet |
| Built in: | 2018 |
| Bedrooms: | 2 |
| Bathrooms (Total): | 2 |
| Appliances: | Dryer , Dishwasher , Gas Range , Refrigerator , Washer |
| Architectural Style: | Other |
| Association Amenities: | Elevator(s) , Fitness Center , Storage |
| Community Features: | Near Schools , Park , Recreation Area , Shopping |
| Construction Materials: | Brick , Fiber Cement , Wood Frame |
| Cooling: | Central Air , Other |
| Exterior Features: | Balcony |
| Flooring: | Vinyl |
| Heating: | Forced Air , Natural Gas , Other |
| Parking Features: | On Site , Parkade , Secured |
| Sewer: | Public Sewer |
| View: | City , Mountain(s) |
| Water Source: | Public |